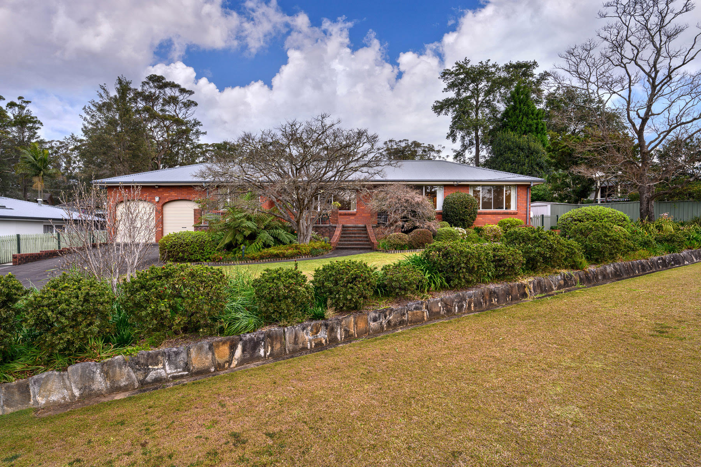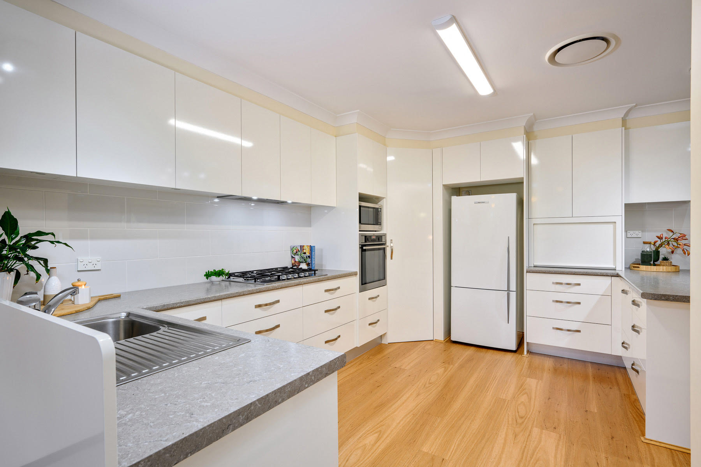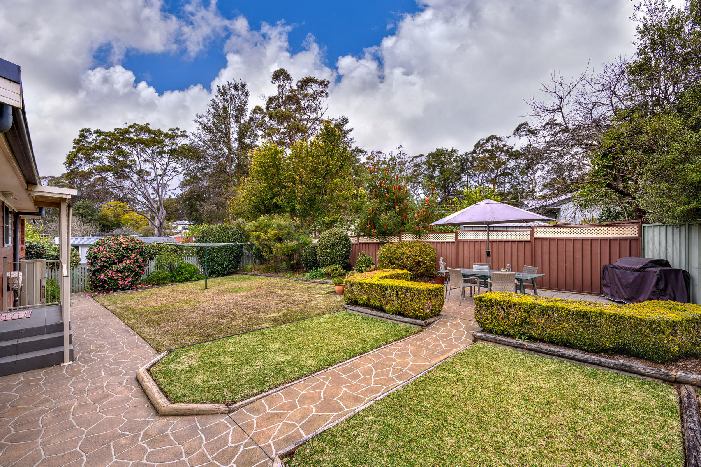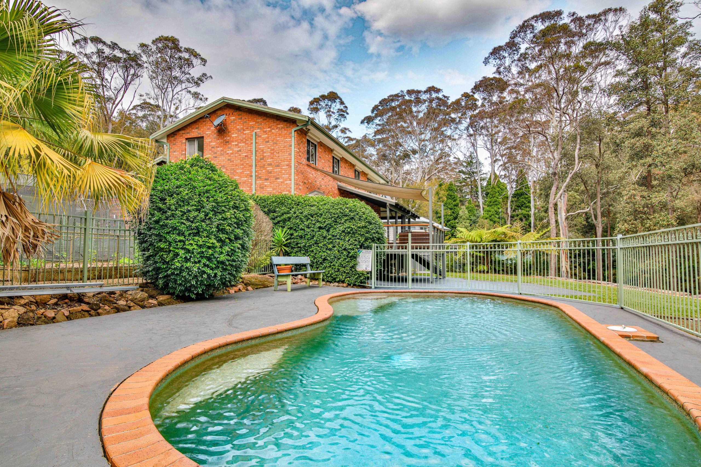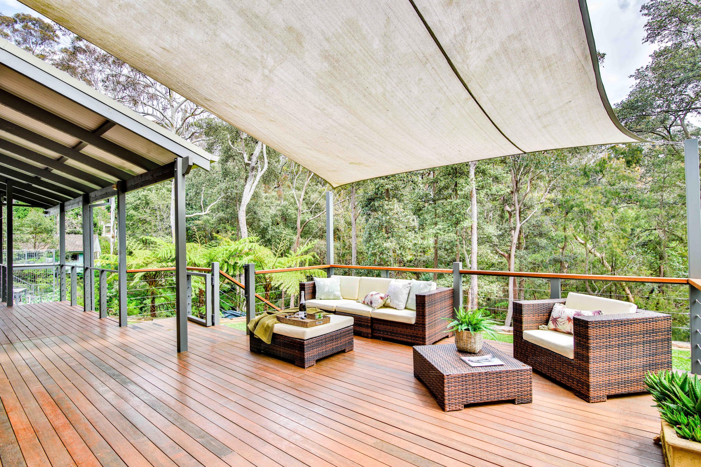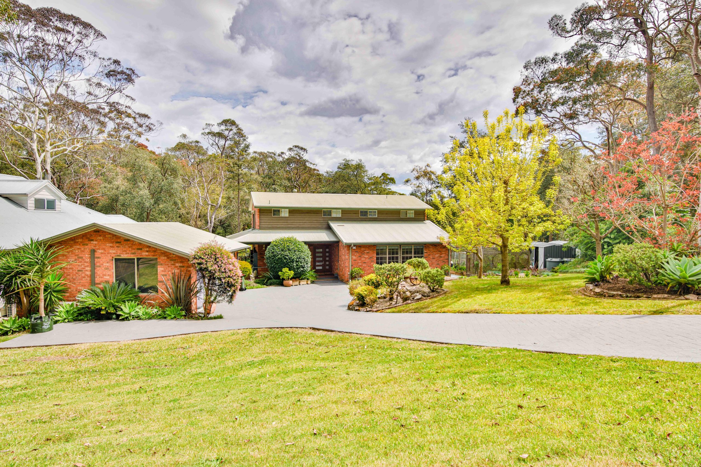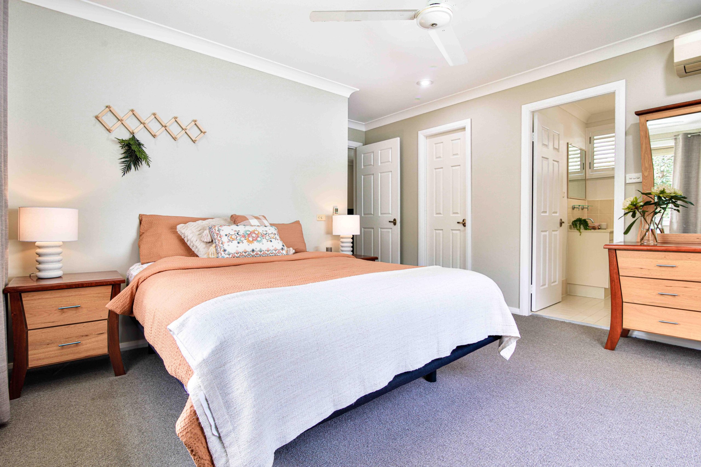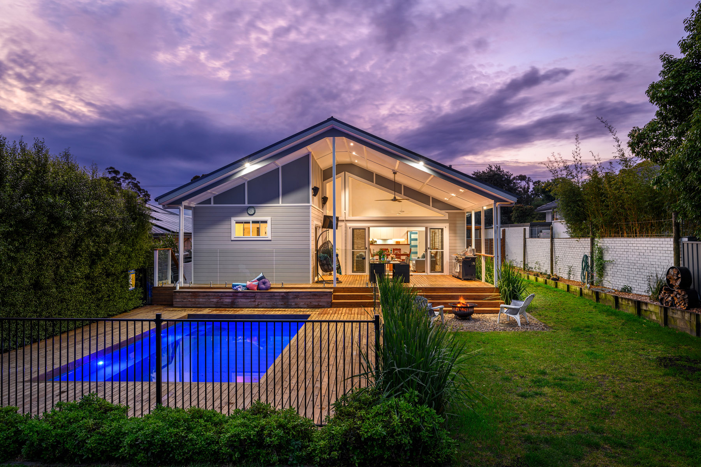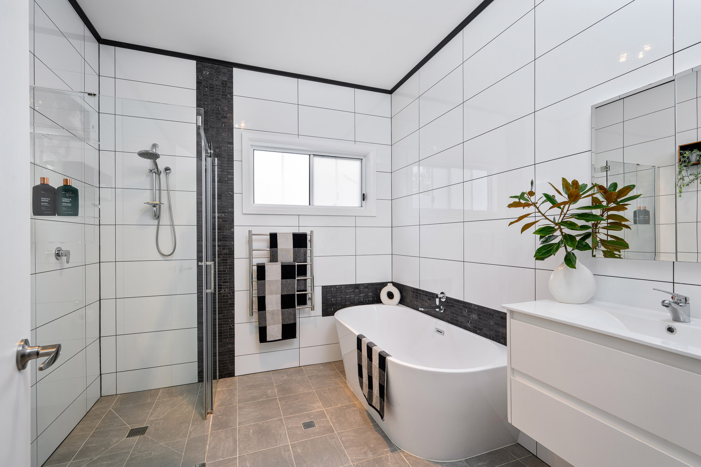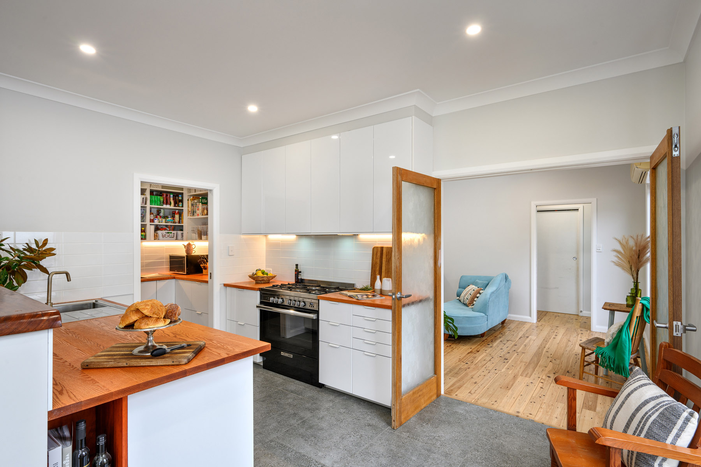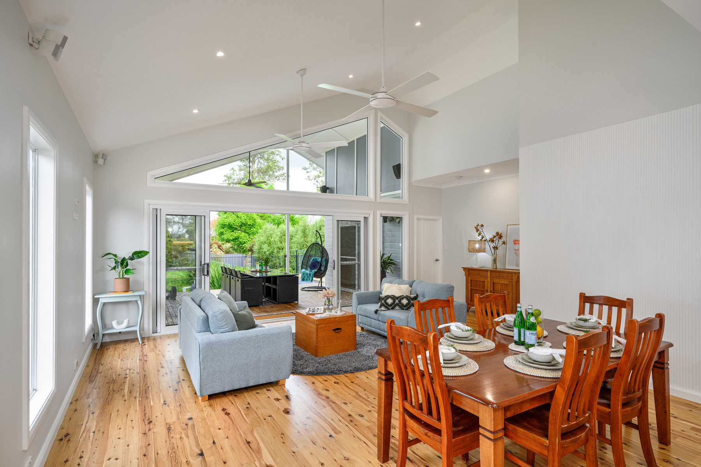60 Crampton Drive, Springwood – $1,100,000 – $1,150,000
4 bed / 2 bath / 2 garage / 1000m2
Inspections by appointment
STUNNING SINGLE LEVEL HOME ON LOVELY GARDEN BLOCK
KEY FEATURES
- This fantastic floor plan will appeal to many different family situations.
- Offering four spacious bedrooms, main with ensuite plus a versatile study area, built-in wardrobes & ceilings fans throughout.
- Within the heart of the home sits the modern kitchen with gas cooktop & loads of storage & bench space.
- Ducted air conditioning, plus split system air conditioning, double garage with internal access & incredible storage.
- Two separate living areas, large level lawn with beautiful front & rear established gardens on a 1,000m2 block (approximately).
- Internal laundry, outdoor /bbq entertaining space, customised shelving & LED down lights.
- Located approximately four kilometres to Springwood town centre & train station & only minutes to Springwood Golf & Country Club.
WHAT WE LOVE MOST
We love the whisper quiet location & the exceptional block this lovely home occupies. Offering a massive 40 metres of frontage approximately.
We also love the stunning modern kitchen & the large windows allowing for plenty of natural light & providing beautiful views of the grounds.
12 Frazer Road, Springwood – $1,675,000 – $1,775,000
4 bed / 3 bath / 2 garage / 4034m2
Inspections by appointment
GREAT SIZED FAMILY HOME, SET ON AN ACRE BLOCK WITH IN GROUND SALT WATER POOL !
KEY FEATURES
- Welcome to this versatile family home offering four bedrooms & three bathrooms spanning over two levels.
- Spacious open plan kitchen, living & dining plus an additional separate lounge room & upstairs study nook.
- The large windows throughout allow an abundance of natural light to enter the home.
- The L shaped wrap around verandah will see you overlooking the beautiful rear yard & in ground salt water pool.
- Split system air conditioning plus the main bedroom boasts a walk in his and her robe & ensuite.
- The kitchen offers an abundance of space & storage with stainless steel appliances including a four burner gas cooktop, oven & integrated dishwasher.
- The detached two car garage, is currently being utilised as a studio/storage room but could be converted back if need be.
- Additional off street parking available, handy for caravans, trailers etc & bonus under the home workshop with additional storage space.
- Landscaped gardens, fruit trees, chicken coup, veggie & herb gardens perfect for those green thumbs.
- Situated on an approximate block size of 4,034m2 (1 acre) within a family friendly cul-de-sac location.
- Approximately 1.2 kilometres to Springwood village & 800 metres to the Springwood Golf & Country Club.
WHAT WE LOVE MOST!
- On arrival you will instantly notice the sheer serenity & privacy this amazing property offers.
- The boxes are ticked with the already established gardens, in ground salt water pool, oversized home perfect for the growing family, air conditioning, new carpets & freshly painted interior.
- Ample parking facilities for additional cars, visiting guests, stunning bush backdrop & a peaceful private lifestyle.
- Located within walking distance to the heart of Springwood village for the Sunday paper or monthly artisan markets..
13 Rusden Road, BLAXLAND – $1,350,000 – $1,450,000
4 bed / 3 bath / tandem carport and single lock up garage / 923m2
Inspections by appointment
MORE info: merrickpropertygroup.com.au/property/13-rusden-road-blaxland-nsw-2774
MORE info: merrickpropertygroup.com.au/property/13-rusden-road-blaxland-nsw-2774
______________________________
RESORT STYLE LIVING IN THE HEART OF BLAXLAND!
KEY FEATURES
- This immaculately fully renovated four bedroom residence is going to knock your socks off!
- The two master suites offer their own spacious walk in robes & stunning on point ensuite’s.
- Other bedrooms offer built in robes, there are two separate living spaces & a hidden home office.
- Open plan living & dining flow seamlessly out to the alfresco space with natural gas connected & in ground heated salt water pool.
- The eye catching cathedral ceilings make the main living space POP & will make you want to see MORE!
- Modern kitchen provides a choice of gas or electric cooking, dishwasher, integrated range hood, butlers pantry, amazing storage & preparing space.
- An ample size internal laundry with built in storage, pull out drying line & access to the side of the home to two clothes lines.
- Modern fixtures throughout, eco friendly LED lighting, natural gas central heating, split system air conditioning, 10.5 kW solar system, eco water tanks connected for day to day use, ceiling fans & instantaneous gas hot water.
- Single car auto garage with internal access & shelved storage space plus tandem carport & side access available to the rear plus garden shed & low maintenance plantings.
- Approximately 200 metres to Blaxland East shops for your Sunday paper, morning coffee or basic essentials.
WHAT WE LOVE MOST!
- You know when you first arrive, you are about to set foot into a very special home.
- We love the spacious block size of 923m2 (approx) & rear level yard offers an abundance of space for kids, pets & further entertaining.
- The icing on the cake for us would have to be the open plan kitchen & dining with the soaring high windows allowing beautiful natural light fill this zone & spilling out to the alfresco space.
- The pool is heated so this extends your swimming time throughout the year which is a massive bonus!
- The versatility of having two main bedrooms with their own walk ins & ensuite’s is amazing for the growing family or guest accommodation.
- An incredible amount of thought & effort has gone into this renovation. If you appreciate eco living, then you will love the solar lights in the linen press & hallway, pull out drying line in the laundry for added convenience, solar, day/night blinds & water tanks which are used for toilet flushing, washing clothes & outdoor irrigation.
- Easy access to local schools, pre-school, coffee shop, medical centre & so much MORE!

