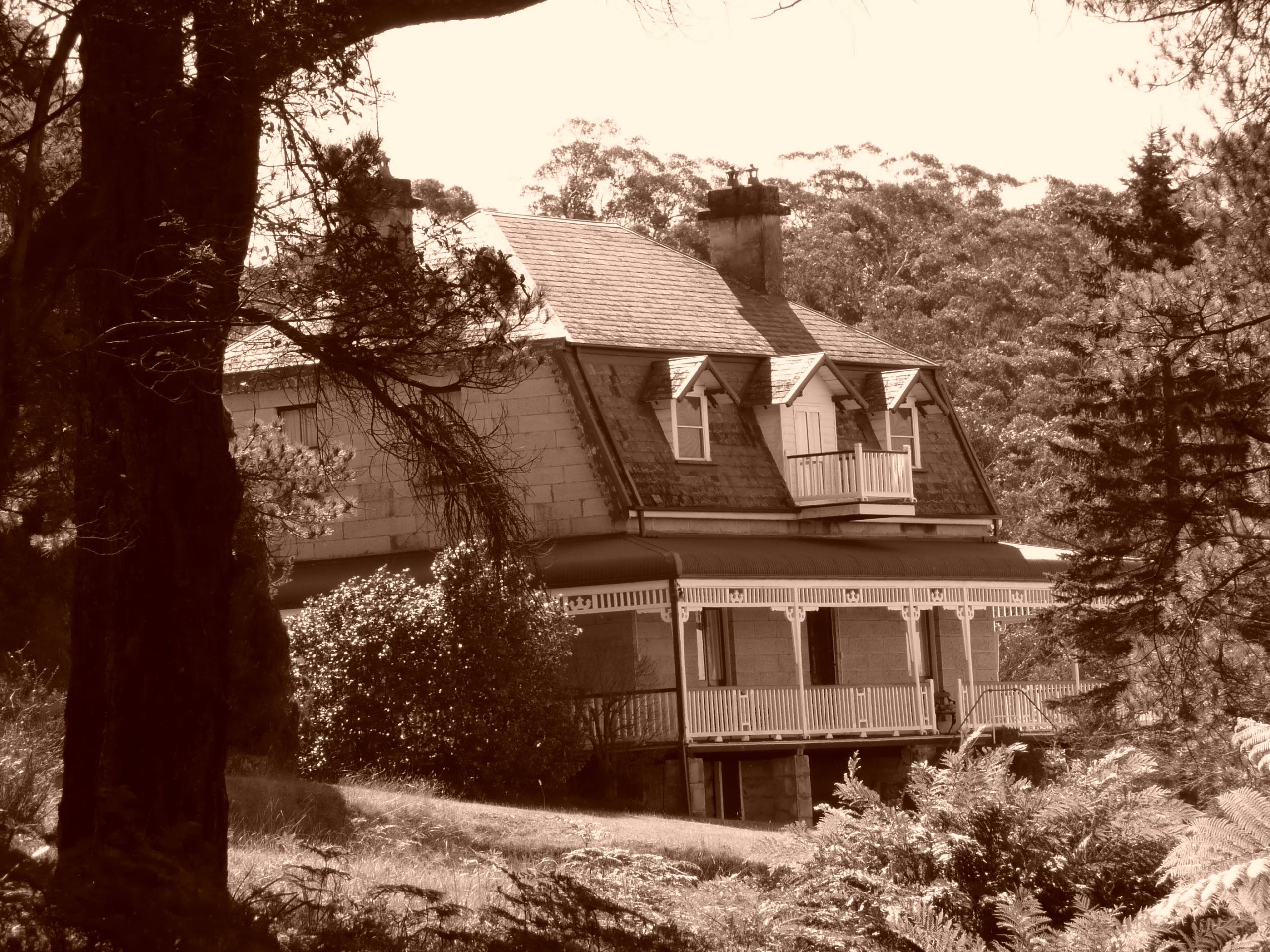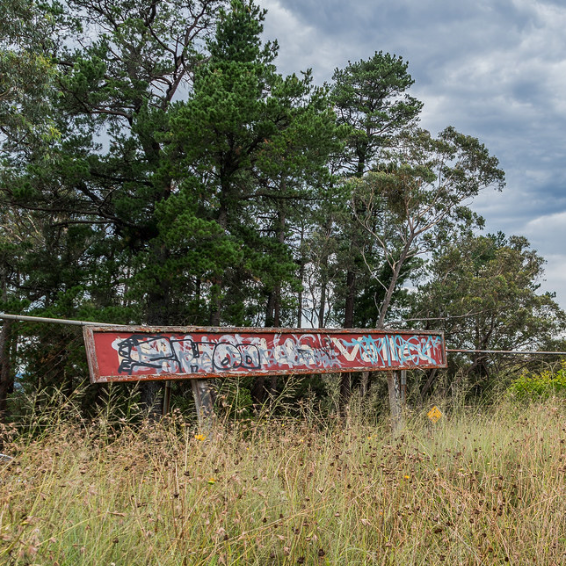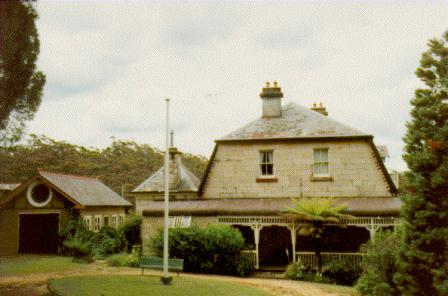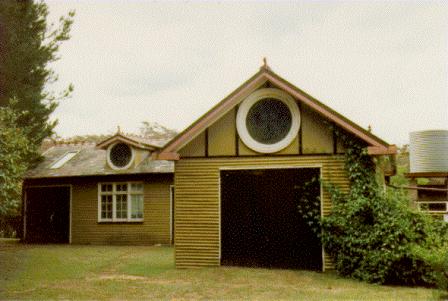Rhondda Valley, Wentworth Falls, 106 Railway Parade, Wentworth Falls, was developed as a country retreat set in very extensive bushland over a decade after 1888 by a Welsh builder called Lewis Thomas. Thomas ran a building practice in the Glebe area of Sydney in the late nineteenth century and presumably had affinities with the Rhondda, the great coal-mining valley of South Wales. The stone for the house was quarried on the property, down Podgers Glen. The interior joinery was done by a Bavarian immigrant, Emil Gerlach, and his son.
During World War I there was need for a more convenient railway halt for soldiers being taken to Bodington Hospital, which was halfway between Wentworth Falls and Bullaburra stations, so a special halt called Rhondda Valley was created. This had nothing to do with the convenience of the owners of the house, Rhondda Valley, and is not at all comparable to stations like Lucasville or Numantia, which were private halts for grandees.
The station sign survives but is on railway land and is not and never was on Rhondda Valley estate.
Rhondda Valley is an interesting example of a late Victorian house, well sited to take advantage of views across Podgers Glen. The half-mansard roof is an unusual variation of the Georgian form. The house appears to be largely intact.
The gabled pavilions are unusual for their large stained glass windows suggesting a higher importance given to their design than would normally be provided for outbuildings.
The extent of the grounds, which run for 1.5 kilometres through the native bush of Podgers Glen, bounded on the north by National Park, gives the estate a significant aesthetic. Podgers Glen was described in a walking guide published in 1933 as ‘a secluded narrow glen walled in by precipitous mountainsides clad with a luxuriant growth of a native flora’ (Fox, 132) and although this refers primarily to the northern part of the Glen, it has relevance to the aesthetic significance of Podgers Glen within Rhondda Valley.
The views of the south side and east frontage of the house available from Railway Parade have substantial aesthetic significance.
The main house has a symmetrical front facing east to take in views across the valley below. The slate roof is hipped, with the front and back slopes extended over the first floor level in the manner of a mansard. Three dormer windows open to the front mansard, the centre being enlarged to create a Juliet balcony. There are two sandstone chimneys. A single-storey bullnose verandah at ground floor level runs across the eastern front and returns around the north and south sides. It has sandstone piers at the basement level and timber posts with a slated balustrade at ground level. Decorative timber brackets trim the verandah. A substantial sandstone stair provides access from the east.
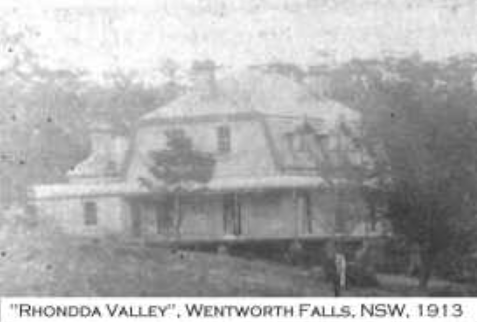 French doors open to the verandah either side of the central four-panelled door with a toplight. 2-over-2 pane double-hung windows are used elsewhere.
French doors open to the verandah either side of the central four-panelled door with a toplight. 2-over-2 pane double-hung windows are used elsewhere.
A rear hipped-roof wing probably housed the kitchen.
The gabled pavilions to the east have slate roofs with terracotta ridging with rams horn finials, suggesting an early twentieth-century construction date. The pavilions are set at right angles to each other. The easternmost pavilion has large circular stained-glass heraldic windows in the gables finished with architraves with egg and dart mouldings. Framed and sheeted doors open to the southern side. Casement windows are used at the sides. The second pavilion has similar stained glass in the gables as well as an additional gable with a stained-glass window on the centre of the south elevation.
A tennis court was located to the southeast of the house and its level terrace is still clear in the garden. The land slopes away steeply to the north and east down into the upper part of Podgers Glen, which is part of Rhondda Valley estate as far north as the boundary of the National Park. This part of Podgers Glen has relatively gentle slopes: the gorge begins only to the north-east of Rhondda Valley estate. There are two creeks, running north-east to join as a substantial tributary of Blue Mountain Creek (which is not within the property boundaries). Podgers Glen was described in a walking guide published in 1933 as ‘a secluded narrow glen walled in by precipitous mountain sides clad with a luxuriant growth of a native flora’ (Fox, 132) and although this refers primarily to the northern part of the Glen, it has relevance to the aesthetic significance of Podgers Glen within Rhondda Valley.
The garden, which once had a formal rose-lined lawn on the east front (photograph, Duvollet, A Place Called Weatherboard, 22), is now relatively underplanted.
The house is approached by a long drive from the south, leading off Railway Parade. Opposite the driveway are gates to the railway line. Next to the gates, within the railway reserve is a sign announcing the location of Rhondda Valley halt.
The house is PRIVATE PROPERTY so please respect that.
SOURCE: Department of Environment
SOURCE: Buddy Patrick

